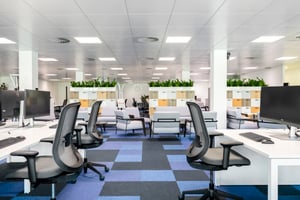#FA2341

Case study: Online Bank in Central London, UK
Project Outline
Our client Head of Facilities and CEO had created an inspiration board to
enhance their London workplace, following consolidation onto a single floor
with direct frontage to the River Thames. As a fast-growing smart banking
organisation, the space needs to reflect their ambitions for their brand and
expanding workforce, and how they want to work.
Through consultation and a co-creation process our team turned the
inspiration into a phased programme of changes to the interior and furniture.
The number of fixed desk positions were reduced in the overall layout of the
space, to include the introduction of sit stand desks, to encourage mobility,
and much needed social, breakout and collaboration spaces, for staff to
come together and relax.
enhance their London workplace, following consolidation onto a single floor
with direct frontage to the River Thames. As a fast-growing smart banking
organisation, the space needs to reflect their ambitions for their brand and
expanding workforce, and how they want to work.
Through consultation and a co-creation process our team turned the
inspiration into a phased programme of changes to the interior and furniture.
The number of fixed desk positions were reduced in the overall layout of the
space, to include the introduction of sit stand desks, to encourage mobility,
and much needed social, breakout and collaboration spaces, for staff to
come together and relax.
Personal lockers have been added to encourage tidy desk spaces and
provide an open divider with planting, and an all-important bespoke coffee
station was added in.
JPA Workspaces undertook painting and decorating to refresh the space
overall along with all necessary flooring changes, plumbing and electrical
services.
We also remodelled the meeting room area with new partitioning and glass
walls to provide an executive boardroom facing the river. We provided
removal and re-cycling of all waste materials and furniture, some of
which has been re-homed, with recycling in line with our award-winning
commitment to sustainable practices.
provide an open divider with planting, and an all-important bespoke coffee
station was added in.
JPA Workspaces undertook painting and decorating to refresh the space
overall along with all necessary flooring changes, plumbing and electrical
services.
We also remodelled the meeting room area with new partitioning and glass
walls to provide an executive boardroom facing the river. We provided
removal and re-cycling of all waste materials and furniture, some of
which has been re-homed, with recycling in line with our award-winning
commitment to sustainable practices.







Key Outcomes
- Modern scheme created to attract workforce back to the office
- Sit-stand options and a selection of breakout areas provided
- Painting and decoration
- Carpeting, plumbing and electrical services
- 100% Carbon Neutral Installation by JPA Teams Zero to landfill – all
packaging waste recycled or re-used - Lifetime – product support Pre-loved furniture was donated to
charities - Excess items were recycled in line with our award-winning
sustainable practices
Got a project? Call us today
Key Statistics
- 12’000+sqf of modern workspace
- 70 new workstations installed
- 3 new break-out areas provided
- 2 updated meeting rooms
- £200k+ total project spend